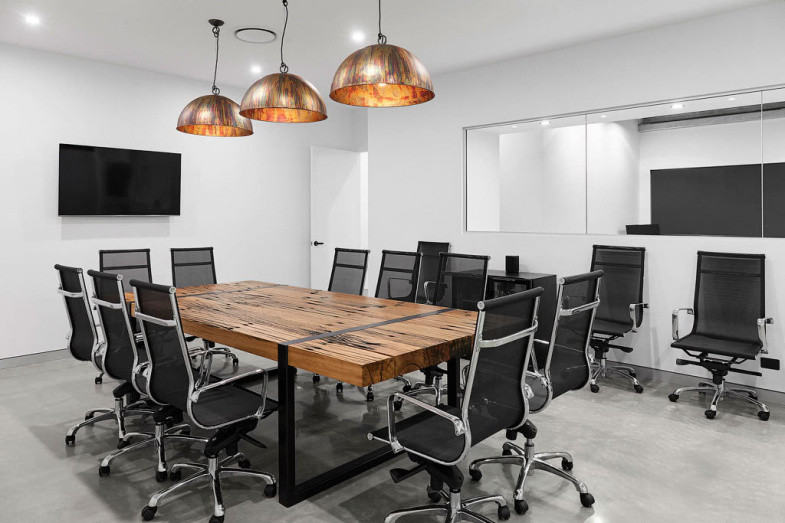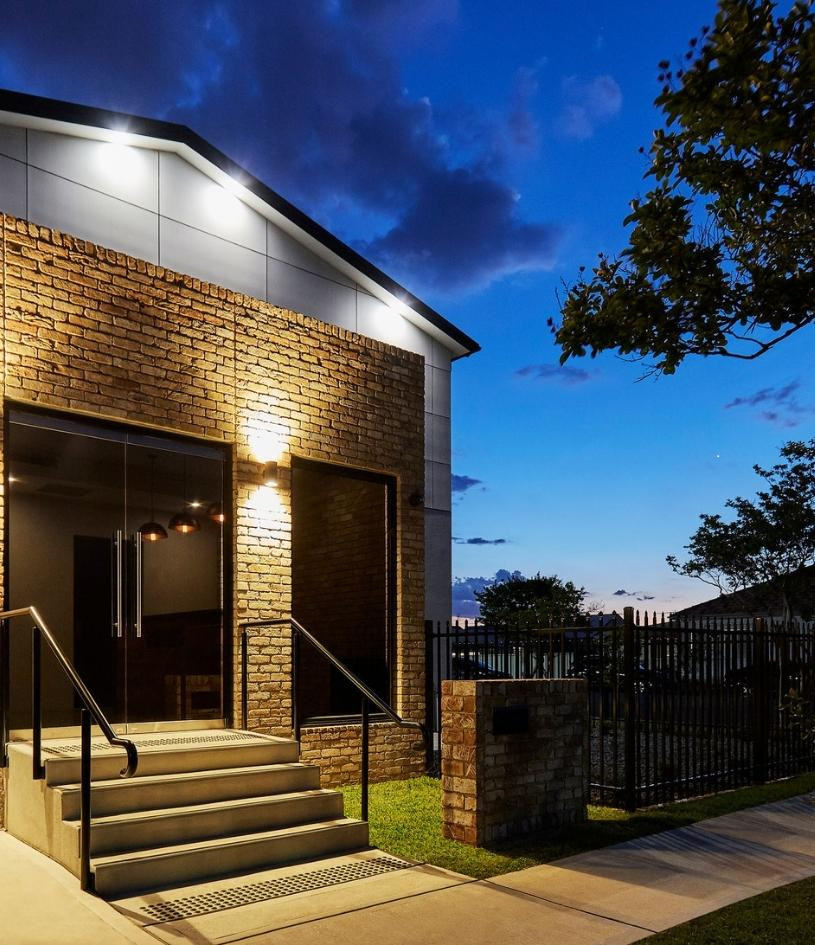Buildingwise Construction, Christo Rd
For more information on our Commercial projects, read all about our own head office build below.

Christo Road
Commercial
Georgetown, Newcastle
Categories
Commercial
Post Date
23 Jun 2022
If you are in the market for a new commercial space, either in an existing building or constructing a brand new space, you will soon discover that the actual commercial construction is only one part of a much larger process.
Planning makes up the majority of the work, and it’s vital to ensure that your commercial building is to-code, functional and won’t produce avoidable issues down the road.
A big part of the Buildingwise Construction process is working with you from beginning to end, including right through the planning stages, to specifically identify the right recommendations for your needs and the scope of your build. We work very closely with planning partners and clients to ensure this part has been meticulously and accurately delegated.
So, while we do hold your hand through every stage of the commercial construction process and streamline it, it’s important that you have an understanding about what is to come in the planning of your commercial fit-out or build.
It’s vital to understand the requirements of your commercial space; this is something you can lean on us for. For your business and/or team, or for the purposes of renting out the space, you will need to have an idea of how the space will be used, and by how many people. How many offices or closed in spaces will you need? How many people will be occupying the space, and what design elements will be required to ensure their space is functional and safe? If applicable, do you have a growth prediction for the size of the team/customers using the space and are you adequately planning for that? Will you need kitchen or bathroom facilities? These are all questions to ask yourself in the initial stages to best help prep you for the planning to come.
Check out our tips for designing a positive office working space.
While you might not know the exact cost of the commercial build just yet, you will know how much you can actually afford. There’s no point in going further into the commercial building process if you aren’t able to sustain the build to completion. Talk with your financial advisor and discuss the achievable budget for this project.
Once you have these answers in order, it’s time for the pre-design. Here, you get a bit more into the nitty gritty of the build itself. The key areas you will need to consider are:
Once these areas are determined, it’s time to move to the design phase.
It’s important to create a succinct design brief that you can supply to your commercial builder and/or architect to ensure that the needs of your business and team are met. This design brief should include:
You can ask your architect/builder for guidance on specific information they need to ensure they’re creating the right space for you.
Approvals are extremely important to the organisation and planning of your commercial project. This not only ensures that your space is above board, but also that it is safe for the building team working on it, and the team who will be working in it.
Buildingwise Construction can assist with this process to keep the project on schedule, to code and also to alleviate the stress that going back and forth with council can cause. Our experience means we know exactly what you need, and the most efficient means of getting it across the line.
Pre-construction is a chance to go through your plans with a fine-tooth comb and identify, mitigate and troubleshoot any potential issues. This careful evaluation of the plan will help to resolve problems before they arise, rather than having them occur, which will be a timely and costly process.
If you’re looking to make headway on a commercial building, contact Buildingwise Construction today for a reliable and high-quality building experience.
For more information on our Commercial projects, read all about our own head office build below.

Christo Road
Commercial
Georgetown, Newcastle
