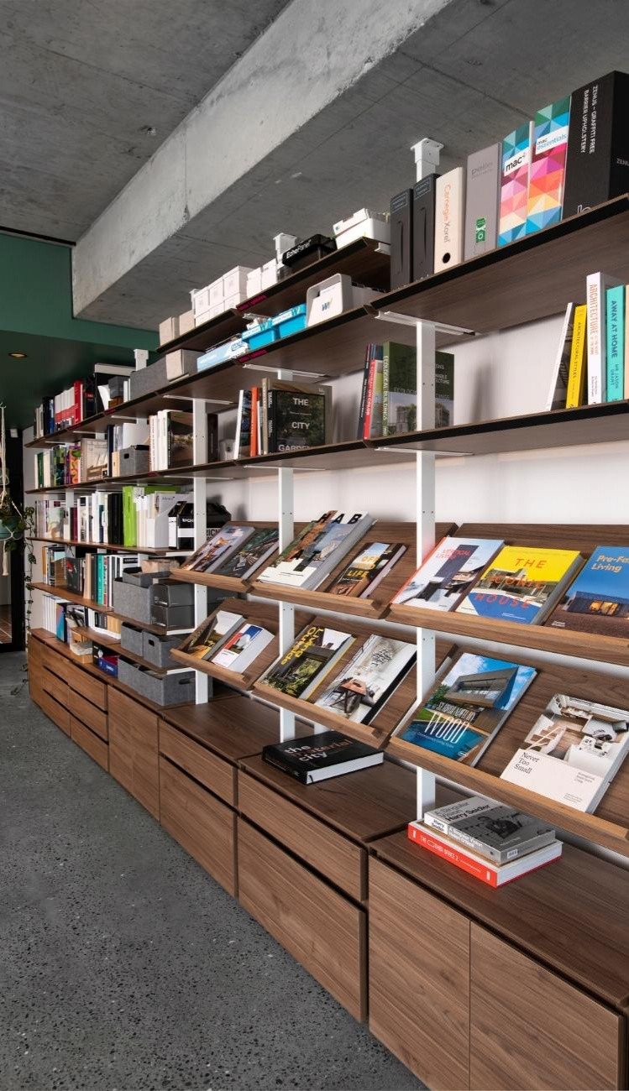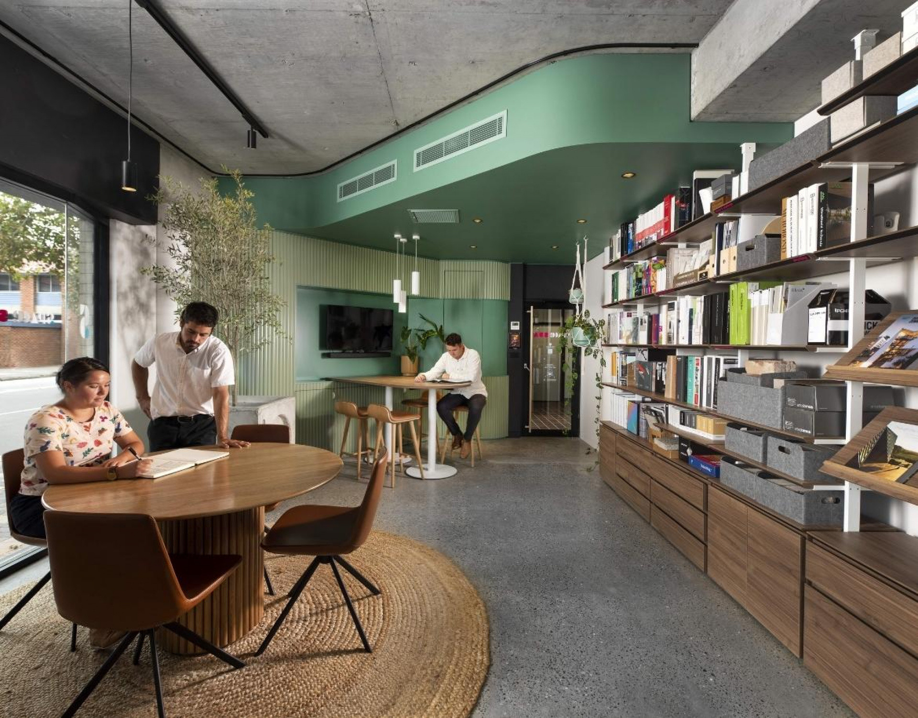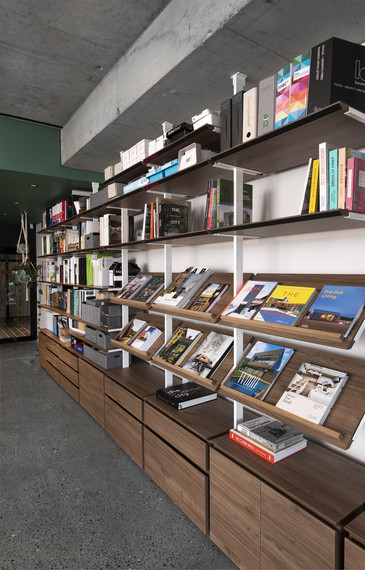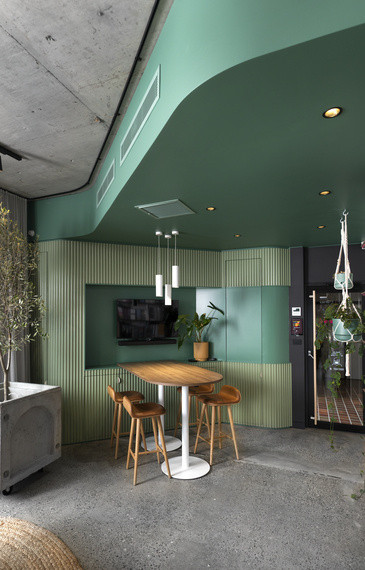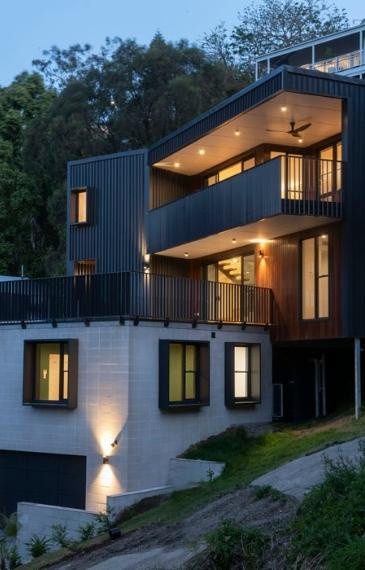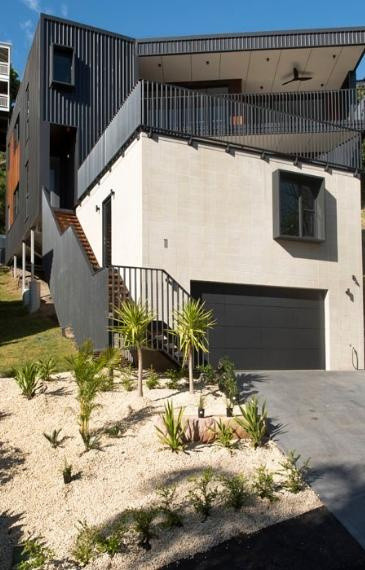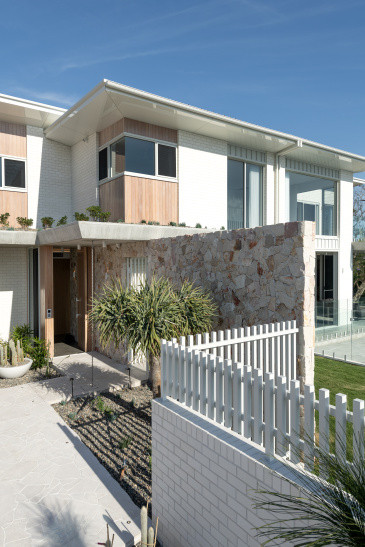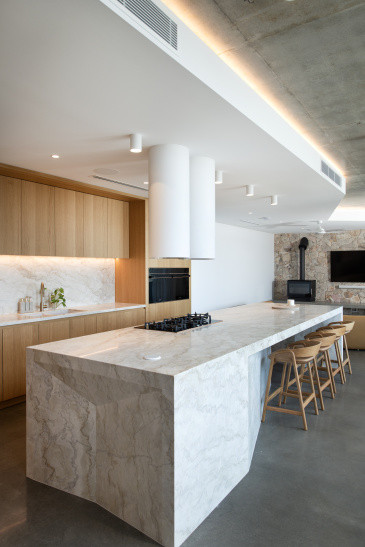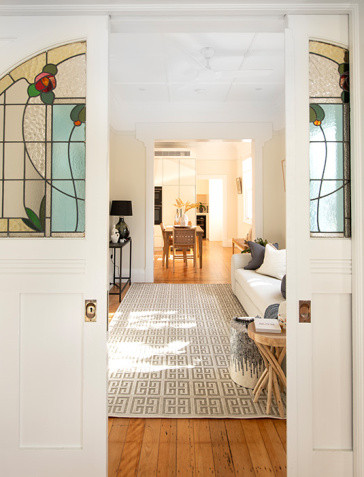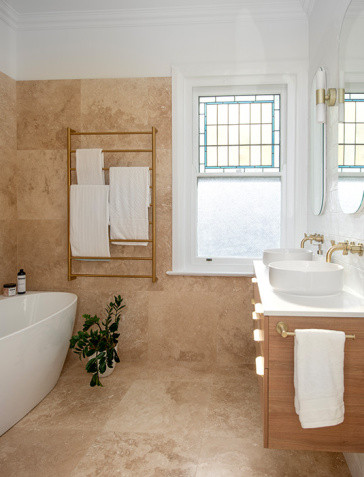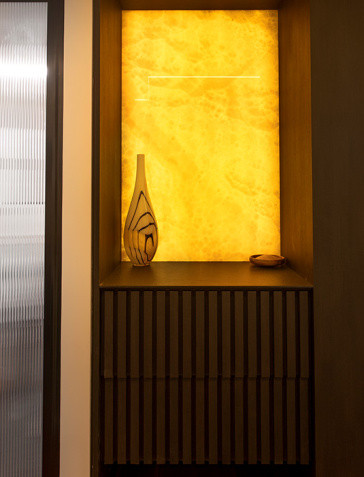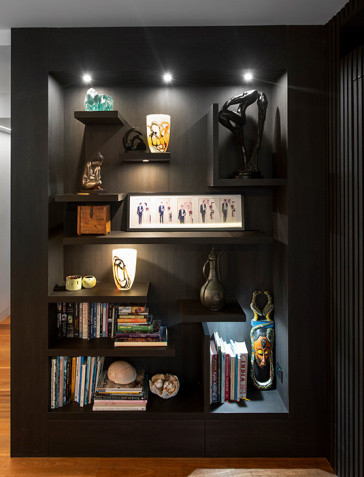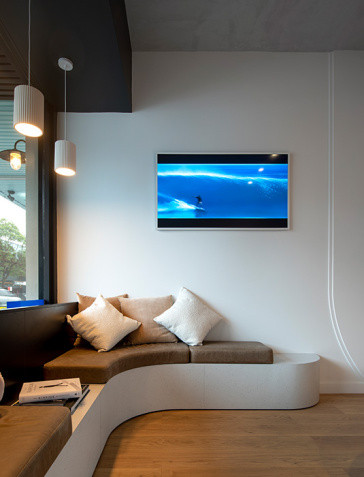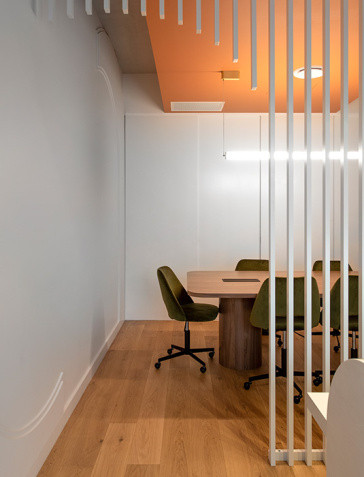Tips for designing a positive working environment
Categories
Commercial
Post Date
07 Mar 2022
When you’re designing a new office building space, there are a lot of considerations that maybe you hadn’t initially thought about. While you might know the basics: amenities, general floor plan and some specific aspects that your team have voiced interest in having, there can be functionality design nuances that make a big difference in how your space will work. Here are some of the key components to consider when designing an office space.
Does your intended office space work for its specific purpose?
The layout of an office for one business (open plan) might not work for another (where more isolated work spaces are required). An example is the trend towards open plan offices. Research shows that this can be a very functional and positive environment but, following this trend without considering what your team needs to do their job well can backfire. They may need quieter spaces for confidentiality or simply less distraction to work efficiently. Think first about what your team needs to perform at their best and then work backwards from there to begin the design of your office.
Does your chosen building company align with your business?
Areas to consider: their work values, the timeline you need things to happen in, the aesthetic (as the first impression of your front facing business is a very important part) and their communication style. If you aren’t on the same page with your building company, no amount of pre-planning, good intentions or money will create as seamless a process as possible. When it comes to commercial spaces, time is an extremely important factor and you don’t want to waste your time on back and forth disparities that could have been avoided by selecting the right building company.
Who do you need to design your office space?
Engage Buildingwise Construction as your commercial builder right from the get-go; we can ensure you have the right architect, engineer, draftsman… essentially every professional contact point you need to engage in, we’ll be able to not only streamline the process for you, but perfectly co-ordinate and engage all contacts based on your project’s specific needs.
Do you have a clear vision of your space before construction starts?
One of the most significant parts of creating a new office building space is in the commercial building planning. While the implementation is an exciting milestone, if you don’t have the foundation solid before it begins you are risking facing a lot of unnecessary avoidable issues. Be sure that the outcome of the planning is clear in your own mind, and everyone else involved in the fit out, and keep track of the process to ensure it aligns with that planned vision.
We will work collaboratively with our professional partners to help you explore and expand on broader ideas, understand how to best use a space and help you design your office with usability, a look that aligns with your business’s brand and productivity as a priority.
Are you looking to transform your current or new office space into a fit out that speaks to your business’s brand and personality? Talk to Buildingwise Construction Newcastle today.
