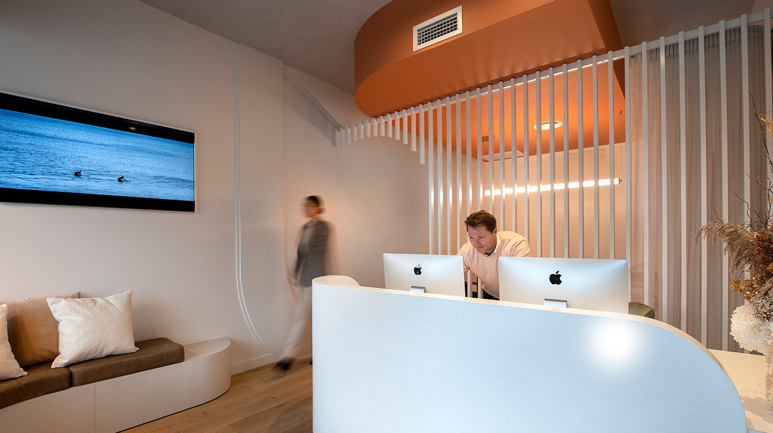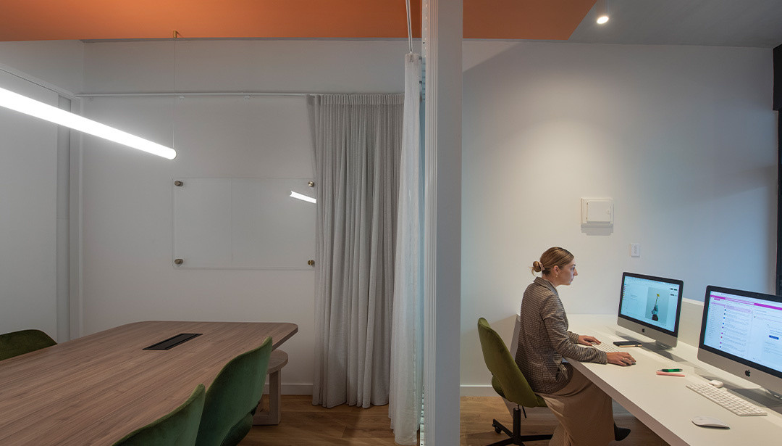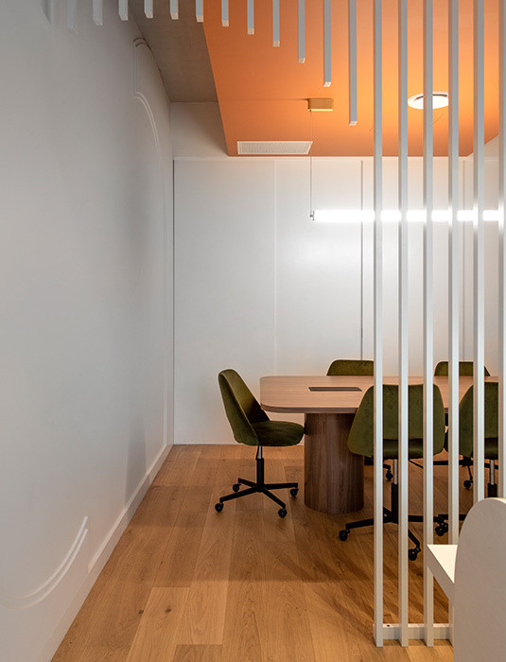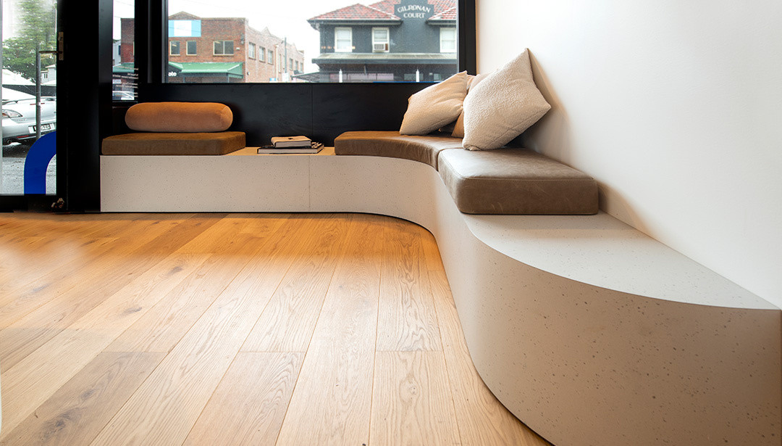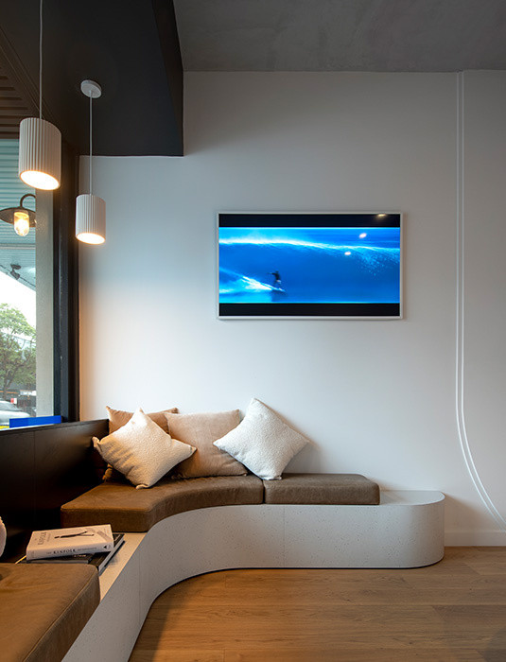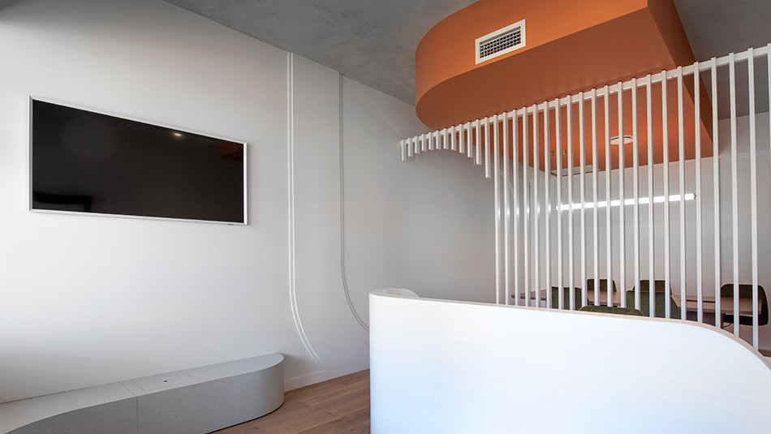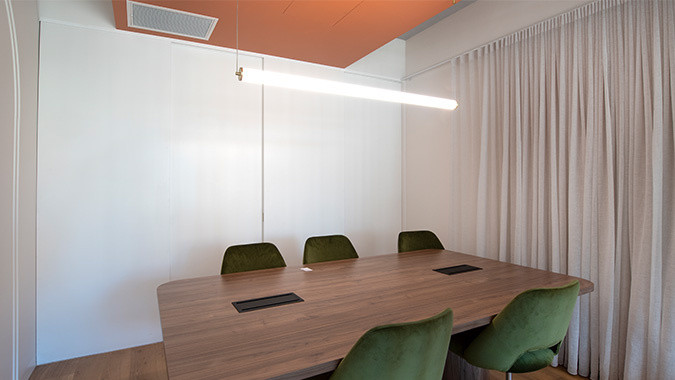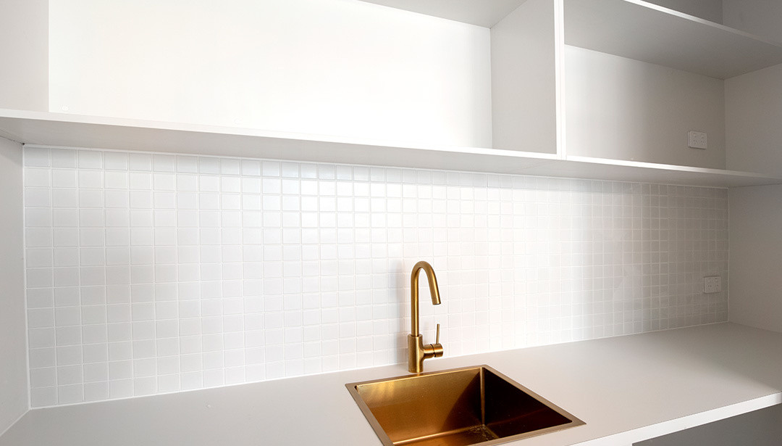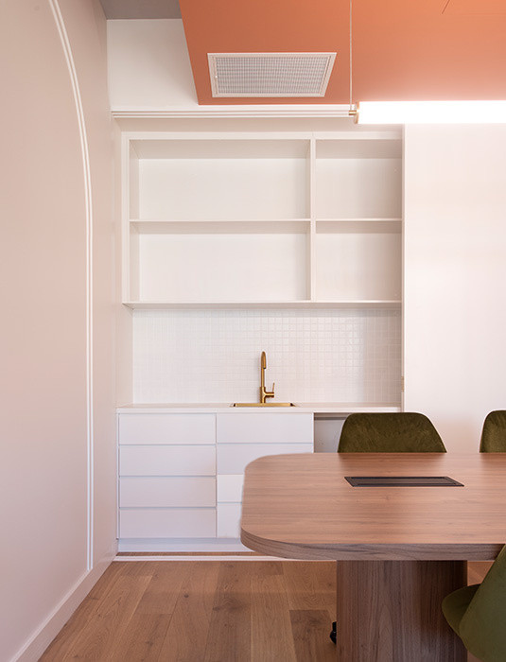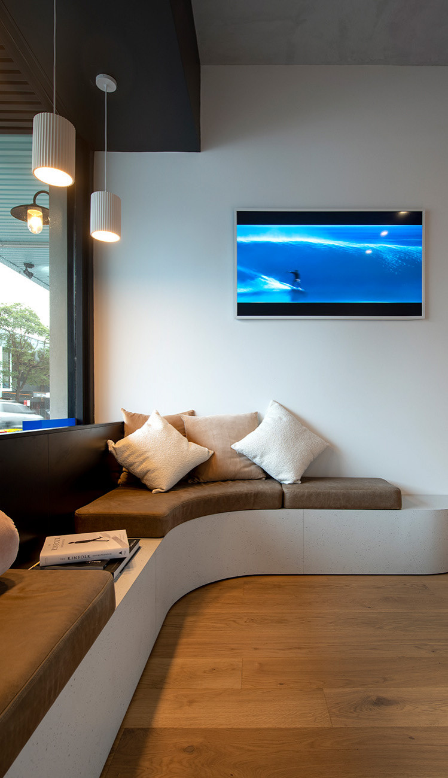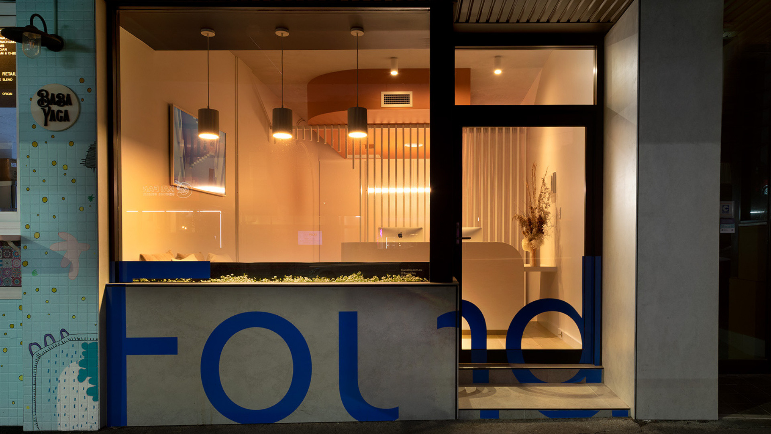Darby St
Buildingwise Construction worked on a modern commercial office space in busy Darby Street, Cooks Hill, managing the project from start to finish.
We worked closely with SDA to create a space that was visually interesting, productively functional and did justice to the area known for its cafe culture and interesting commercial designs.
While works included external barestone cladding, a lot of the design and construction focus went into creating the internal function and standout aesthetic features. Works included Corian ‘Cirrus White’ curved reception desk, concrete venetian ceiling, brushed gold sink, glass mounted ‘whiteboard’, curved Terrazzino Perrato bench seat, Nataio Walnut Woodmatt workspace, and curved roof air conditioning unit bulkhead that doubles as feature point.
We worked with our trusted suppliers for the internal decorating, using Havwoods Aspen Raw flooring, MFL Man Gypsum light fittings, LG Frame TV, Earp Square white matte splashback tiles, Pelle Leather cushions, Life Interiors Belmont velvet office chair and Beachon Parlour LED brass pendant light.
The scope of work included:
-
Rebuild floor framing,
-
Electrical rough in,
-
AC rough in,
-
Lay Havwood floor boards,
-
Feature curved bulkhead,
-
Internal office fitout
We also provided a CNC cut logo of ‘Found’ for the wall to create as a feature in the office.
Project Type
Commercial
Location
Cooks Hill
Design
SDA
Interior
SDA
Photography
Murray McKean
