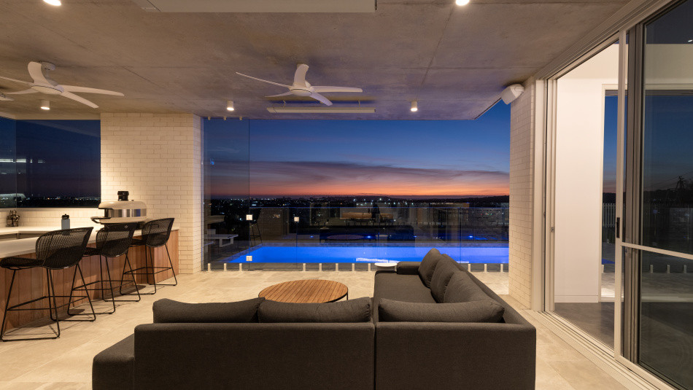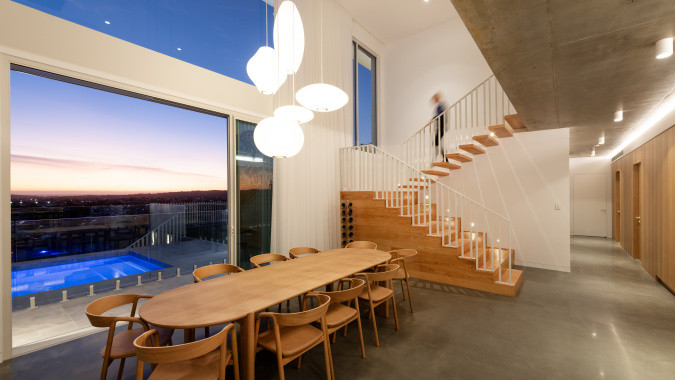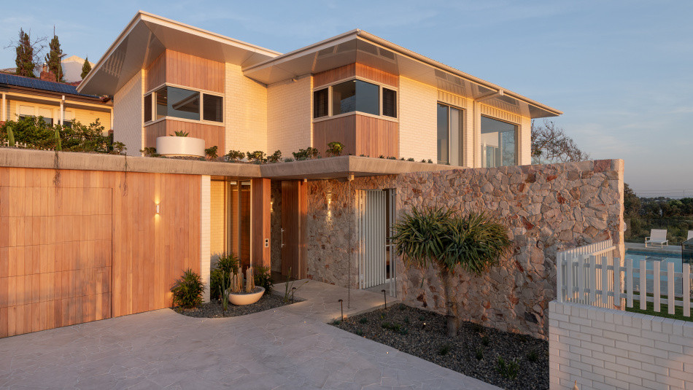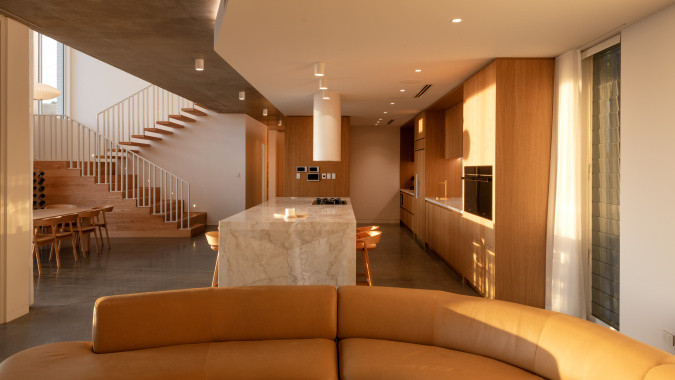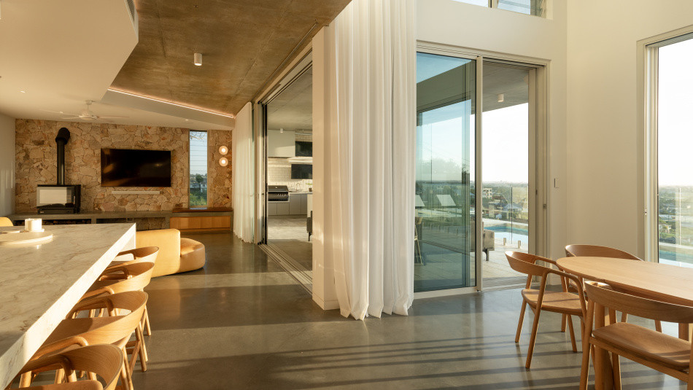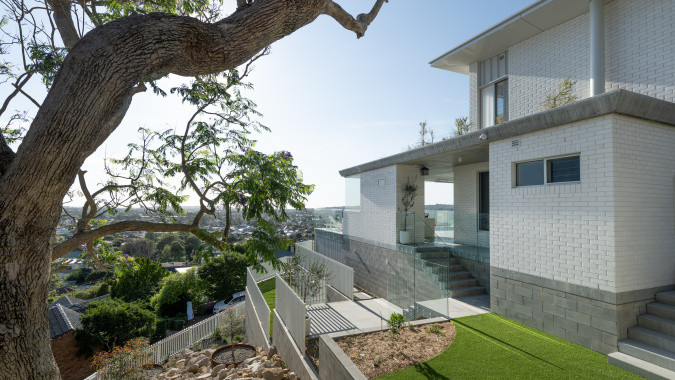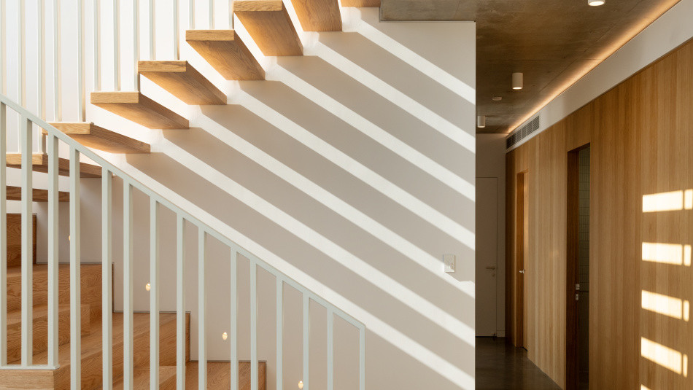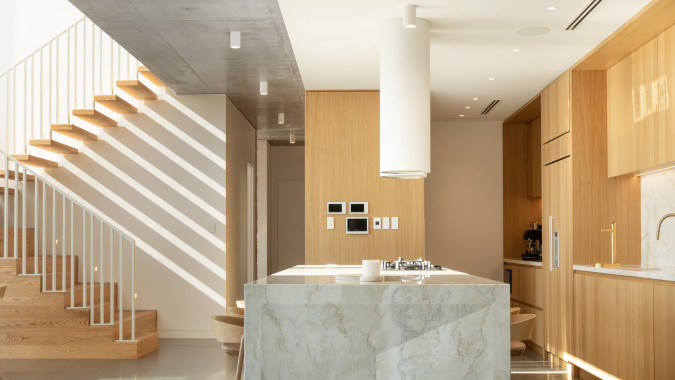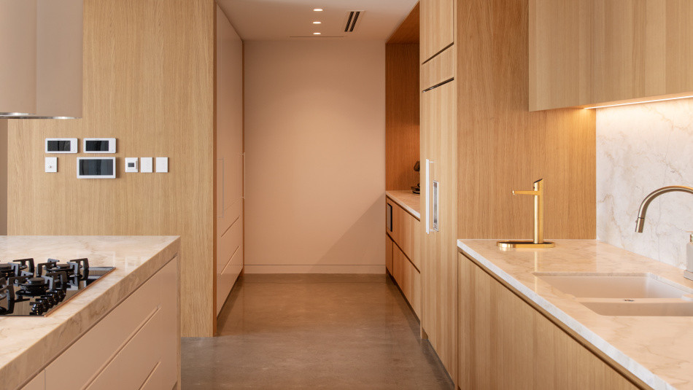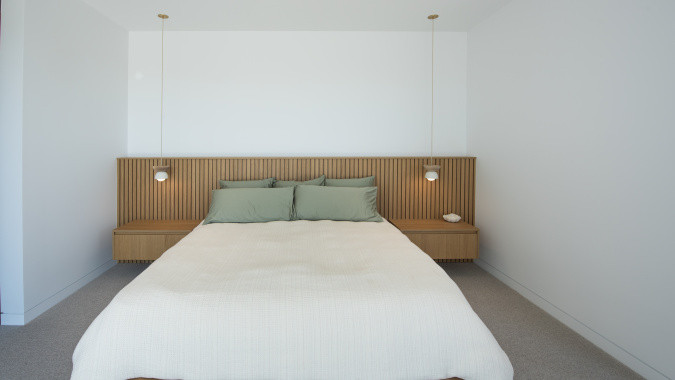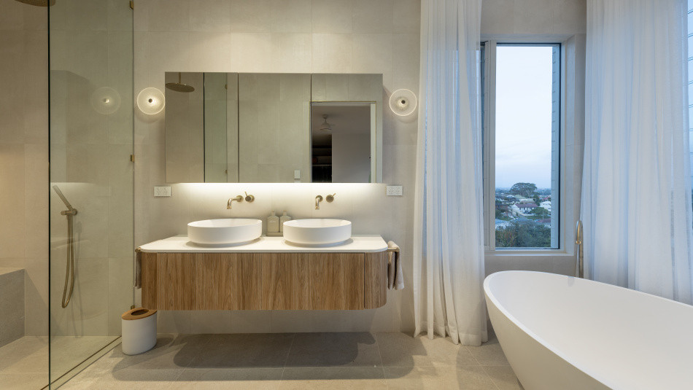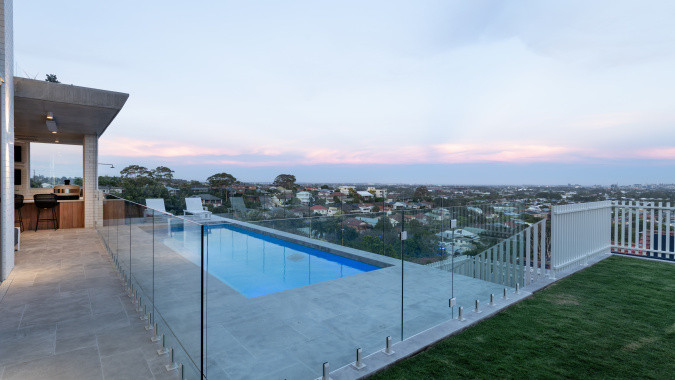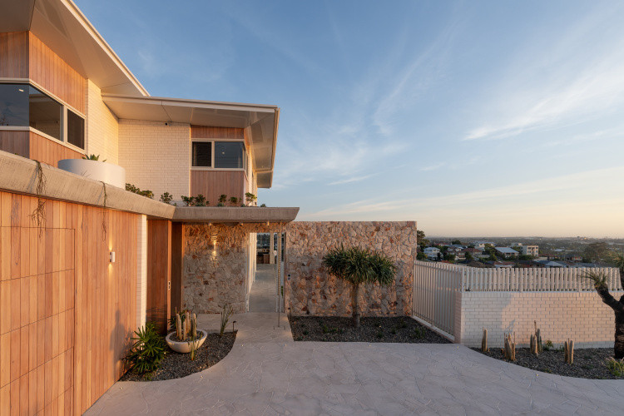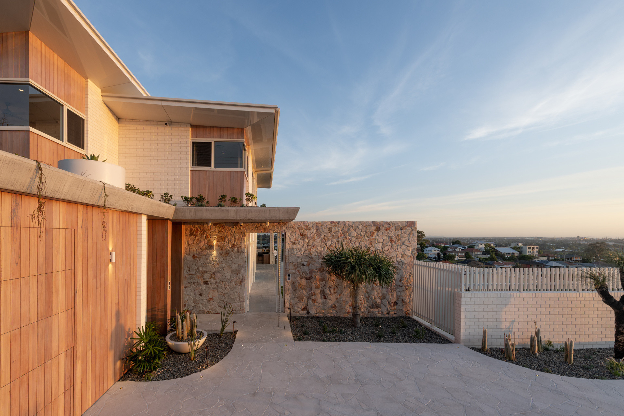Carrington Parade
Nestled in the heart of New Lambton, NSW, this architecturally designed home stands as a testament to innovative design and masterful craftsmanship. Originally home to a 1938 single-storey brick dwelling perched on a steep, challenging site, the property has undergone a remarkable transformation.
From the original concept design, through to the final construction, having Buildingwise Construction engaged throughout the entire process resulted in a seamless build.
Early procurement of materials expedited the construction process, with an emphasis on Australian Manufactured products such as the Brushed Brass Brodware Tapware, Eureka Ruby Fireplace, Colorbond Longline Cladding, Blackbutt Cladding, Bribie Wall Cladding, and Natural Stone benchtops and splashbacks. As many Australian Made products possible were used throughout the project.
Following the demolition of the existing home, the project encompassed a significant civil package, with the introduction of multiple tiers of retaining walls to maximise the land’s potential and capitalise on the magnificent view.
Externally, the project involved intricate formwork to form the chamfered edge to the first floor suspended slab. With white bricks, Natural Australian Stone wall cladding, Australian milled Blackbutt Cladding and Alpolic Eaves, the home has been designed to have minimal maintenance required, whilst simultaneously creating a modern and inviting exterior.
The 3m pivot timber cladded front door invites you through the entry and into the hallway lined with timber veneer wall panelling to create a seamless opening into the dining, kitchen and living.
Here you will find yourself immersed in an entertainers dream, featuring dual Quasair Rangehoods, Smeg Appliances, 3m long Australian Natural Stone Island Benchtop featuring custom chamfered edges and a Sub Zero fridge, the home was designed for hosting friends and family in a bright, contemporary space.
Full height sliding doors invite you through to the outdoor kitchen and entertainment space which looks over the custom concrete pool and one of the most breathtaking views in Newcastle. Fitted with outdoor fans and heaters, this is a perfect space for entertaining all year round.
The clients vision for a modern, luxurious home was brought to life through a collaborative approach between Buildingwise and the design team. From demolition of the existing home to final handover, the project was completed in just 18 months due to meticulous planning and proactive project management.
This project highlights Buildingwise’s ability to not only deliver projects within an impressive timeframe, but the workmanship, quality and execution is unmatched. We are proud to have been part of this transformative project and look forward to creating many more exceptional homes.
Project Type
Residential
Location
New Lambton
Design
Space Design Architecture
Photography
Murray McKean
Engineers
Acor Consultants
